Projects
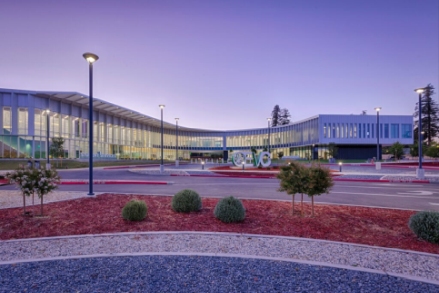
- Architect: DLR Group
- General Contractor: XL Construction
- Project Value: $9,400,000
New Construction
Evergreen Student Services Complex
San Jose, CA
The Student Services Complex at EVC (Evergreen Valley College) is a two-building structure located on the northwest side of the campus. The main building is a two-story facility, covering approximately 74,000 square feet. This complex consolidates various student services into one location, providing better accessibility and efficiency for students. The project involved new site routing and connections to the existing campus chilled and heating hydronic systems, integrating them with minimal disruption to surrounding facilities. Additionally, a mechanical room was built out to house supplementary hydronic pumps, supporting the building’s heating and cooling systems. Heat pump heating and cooling systems were also installed to ensure the technology rooms, which require stable environmental conditions, remained properly climate controlled. To manage air distribution and temperature throughout the building, rooftop air handling units were placed on the roof, serving all three floors. The entire building was outfitted with comprehensive piping and ducting systems to ensure efficient circulation. This project focuses on energy efficiency, sustainability, and providing modern facilities that will serve the needs of the student body.
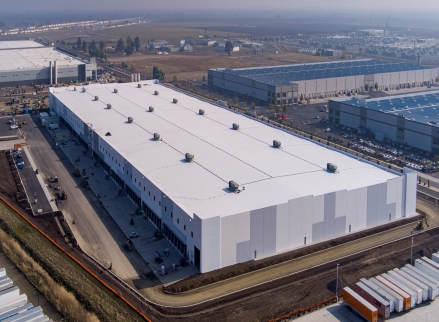
- Architect: Siegfried
- General Contractor: Haskell
- Project Value: $8,500,000
New Construction
Niagara Bottling Plant
Stockton, CA
600,000 sq. ft industrial process bottling plant/warehouse, located in Stockton, CA. This bottling plant will consist of several production lines, which will produce packaged cases of plastic bottles. This building included a utility room mezzanine, roof-top package units, support offices & lab, wastewater treatment area and substantial underground welded stainless-steel process pipe. This facility’s process lines will be composed of injection molding, blow molding, filling & packaging, water process, utility systems.
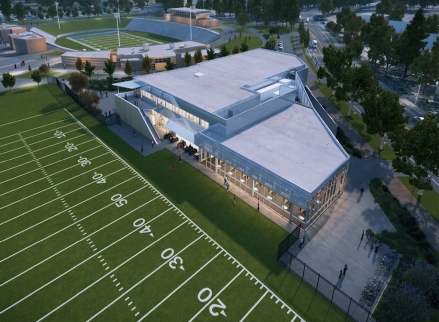
- Architect: Gensler
- General Contractor: AECOM Hunt
- Project Value: $5,400,000
New Construction
U.C. Davis Athletic Center
Davis, CA
50,300 square foot building that houses a training facility, rehabilitation, physical therapy, sports medicine clinic, hydrotherapy pools, auditorium, and team offices. Eight (8) AHU’s and a complete VRF system condition the building. Plumbing systems include DCW, DHW, DWV, SD, & CD.
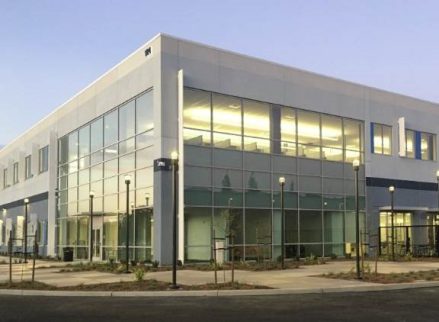
- Architect: CAS Architects, Inc
- General Contractor: DPR Construction
- Project Value: $19,248,400
New Construction
Cepheid Lab Building 2
Lodi, CA
A 164,000 sq. ft testing facility with new central plant, five (5) AHU’s, two, (2) dehumidification units, two (2) chillers, two (2) boilers, one (1) cooling tower, one (1) MBGW skid, two (2) large air compressors. Complete plumbing systems that include HHW, CHW, DCW, DHW, DWV and specialty lab gas systems. Complete HVAC systems including supply duct, return duct, exhaust duct with HEPA filtration throughout cleanroom spaces.
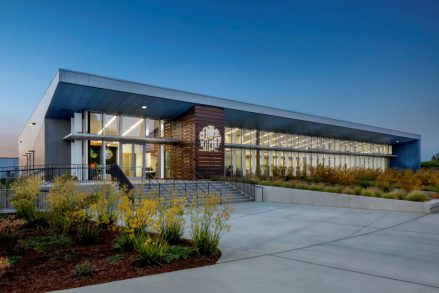
- Architect: HMC Architects
- General Contractor: Roebbelen Contracting, Inc.
- Project Value: $4,987,549
New Construction
SCUSD Central Kitchen
Sacramento, CA
The Sacramento City Unified School District’s new 47,000 sq. ft. central kitchen serves 80 schools and 43,000 meals per day. Each kitchen required grease ductwork over cooktops with hoods, steam for equipment, flue for dishwasher and cart wash, extensive hot and cold domestic water piping, and condensate for chillers and freezers. This facility includes two (2) steam boilers, five (5) water heaters, two (2) MAU’s, nine (9) AC units and twenty (20) exhaust fans.

- Architect: Johnson Braund Design Group
- General Contractor: Halvorson Construction, Inc.
- Project Value: $3,325,793
New Construction
Marriott Residence Inn
Downtown Sacramento, CA
The mechanical and plumbing system included two (2) closed circuit cooling towers with associated pumps and miscellaneous appurtenances that completed system for the water source heat pumps. Two (2) boilers, four (4) pumps, two (2) storage tanks, and miscellaneous appurtenances for the domestic hot water system along with a separate 140° domestic hot water loop and mixing valve station to provide hot water to the kitchen equipment for sterilization for the dishwasher equipment. A triplex domestic water booster pump skid was also installed to serve the building. A fuel oil system was installed for the emergency back-up generator which included a main storage tank, day tank, pumps, leak detection and control system. There were also other supporting HVAC systems installed that served the stair pressurization and smoke control fans.
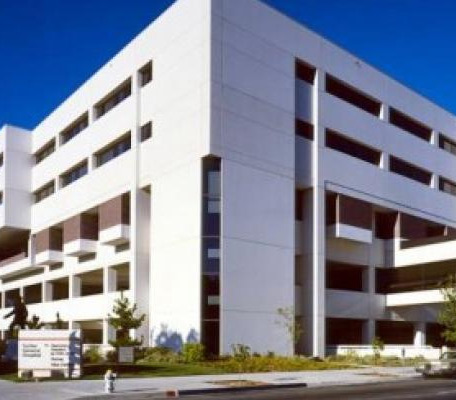
- Architect: Boulder Associates Architects
- General Contractor: Unger Construction
- Project Value: $329,600
Maintenance Program
Sutter Data Center
Sacramento, CA
Sutter Health currently utilizes our modified guaranteed maintenance for their data center needs. This program allows for small parts and items under a certain dollar amount to be replaced in a proactive manner to keep the facility up and running. The center has 25 Liebert units and 11 Trane units for its cooling needs. We also have a monitoring agreement in place and receive alarms on the equipment and respond immediately to any need. We have been the maintenance contractor of choice for Sutter Health Data Center since 2000. When Sutter had issues with the sound coming from all of its condensing units and its neighbors were complaining, Air Systems Service & Construction came up with a sound dampening device to lower the noise coming from the yard and keep Sutter’s neighbors happy.

- Owner: Bannon Investors, Inc.
- General Contractor: HMH Builders, Inc.
- Project Value: $4,370,000
- Project Delivery/Contract Type: Traditional Contract with IPD Construction Methodology
New Construction
Natomas East
Downtown Sacramento, CA
345,000 square foot twelve (12) story midrise office building, both core and shell with a full penthouse. Roof top mechanical system consisting of: two (2) 395 ton chillers, two (2) 3,000 MBH heating hot water boilers, three (3) cooling towers, two (2) 1,185 GPM and one (1) 500 GPM. Site has a street level service yard that stores a 14,000 gallon fire water storage tank that serves as the irrigation supply for the landscaping. This tank is filled from the blow down water off of the cooling towers that would normally go to a drain. The sanitary drain, waste, vent systems as well as the domestic water systems have low flow and waterless fixture design that falls in line with the LEED® requirements for this project. Site area is approximately 15 acres. This building has achieved LEED® Gold status.
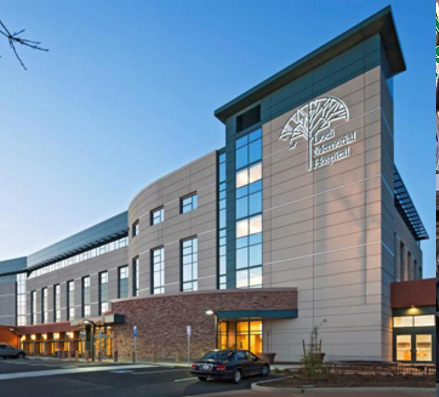
- Owner: Lodi Memorial Hospital
- General Contractor: HMH Builders, Inc.
- Project Value: $13,027,250
- Project Delivery/Contract Type: Traditional Contract with IPD Construction Methodology
New Construction
Lodi Memorial South Wing Addition
Lodi, CA
136,000 square foot, four (4) story OSHPD hospital wing addition. All HVAC and Plumbing systems were fully BIM modeled in 3-D prior to the start of construction. The new addition added 90 new patient rooms, a state of the art birthing center, diagnostic imaging center and a new Emergency Department. The project systems include chilled water custom rooftop air handling units with heat recovery, VAV boxes with re-heat coils, medical gas systems, and specialty exhaust. This project was completed and commissioned without interruption to the existing facility.
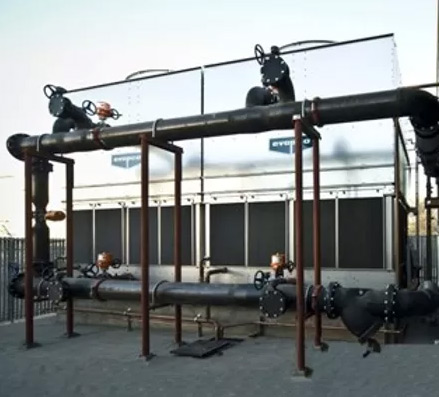
- Architect: RMW Architecture & Interiors
- General Contractor: Market One Builders, Inc.
- Project Value: $8,117,638
Building Upgrade
Jackson Laboratories Addition
Sacramento, CA
The Jackson Labs project consisted of converting an existing 100,000 square foot warehouse into a two-story animal laboratory. The space was built out in the initial project along with adding an exterior central plant capable of serving heating water, chilled water and processed steam for the entire facility. Four-pipe air handlers with a dedicated heat recovery system on the exhaust were installed in a new second level mechanical room. Pressure matrixes were set up with strict adherence to the flow of dirty and clean products through the space. Air Systems Service & Construction served as a Design-Assist partner, and completed a full 3D model of the HVAC and plumbing systems. The project was completed 9 months after receiving the preconstruction contract.
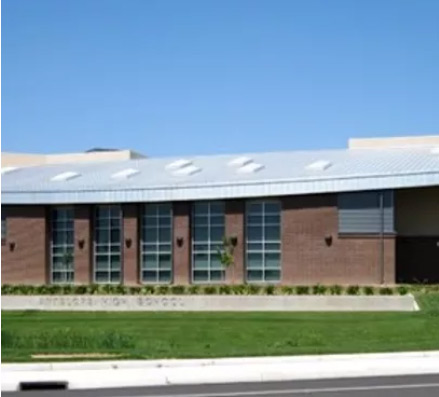
- Owner: Roseville Joint Union High School District
- General Contractor: Roebbelen Contracting, Inc.
- Project Value: $8,750,000
- Project Delivery/Contract Type: Traditional Contract
New Construction
Antelope High School
Antelope, CA
A new 173,000 sq. ft. five-building addition to the Roseville Joint Unified School District. This high school (grades 9 through 12) consists of building “L” (library & administration), building “G” (gym), building “S” (science), building “T” (technology), and building “CP” (central plant). The project scope includes a full central plant including redundant boilers, chillers and cooling towers with underground site distribution to fourteen four-pipe air handler units throughout the campus. Specialty exhaust systems for kitchen and classroom laboratory services, acid waste sewer piping for laboratory sinks and air compressor/dryer units were all part of the campus build-out. Air Systems also performed the architectural sheet metal scope for the campus including flashings and downspouts. The entire campus is controlled via a direct digital control system.
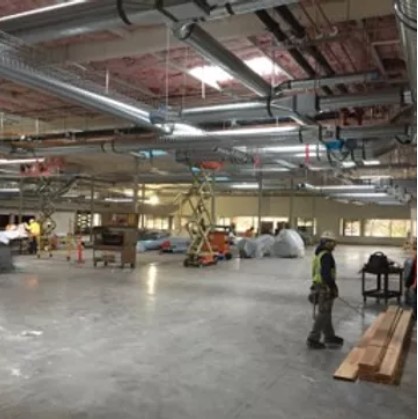
- Architect:
- General Contractor: Roebbelen Contracting, Inc.
- Project Value: $4,370,000
Building Upgrade
PG&E Auburn Regional Consolidation
Sacramento, CA
Building 2 on PG&E’s existing Auburn campus is approximately 66,150 sq.ft. Building 2 is primarily shop and warehouse space with about a third of the area purposed for office type functions. Shops and warehouse spaces generally require direct access to the exterior, as part of the shell and core work, the addition of new roll up doors will allow for the increased forklift traffic and truck truck access. Two main spines through the building will connect it internally to building 4 and provide direct access to building 1 externally. The existing cafetoria will remain intact and be repurposed as a flex assembly space.
Building 4: This approximately 79,290 SF building on the existing former coherent campus will house all three lines of business, gas, electric, and hydro. Building 4 will be purposed primarily as open office space. Office type functions generally require natural light and ventilation, new windows and skylights will be added around the perimeter of the building. Building 4 will also house the hydro control center, a specialized space requiring full ODN access. It will be a full control room directing and monitoring hydro generation system-wide.
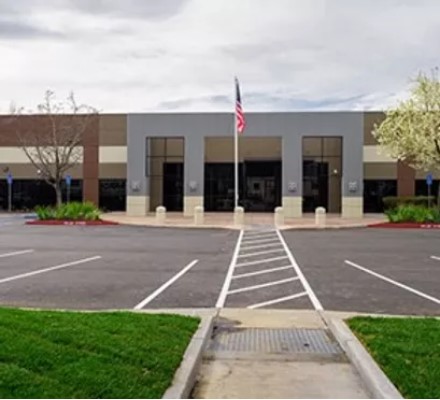
- Owner: West Pleasanton Lab, LLC
- General Contractor: Lusardi Construction, Inc.
- Project Value: $8,506,857.00
- Project Delivery/Contract Type: Lease-Lease Back with IPD Methodology
New Construction
DEA Forensic Laboratory
Pleasanton, CA
43,000 sq. ft. forensic laboratory with new Central Plant, (2) new AHU’s, (2) new chillers, (3) new boilers, specialty exhaust duct, fans and fume hoods, Phoenix valves and stainless steel gas systems. Complete plumbing systems include specialty lab waste system.
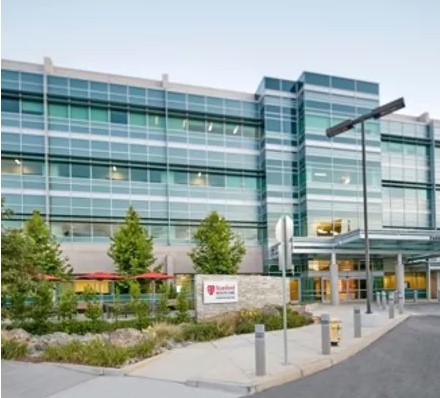
- Architect: Ratcliff Architects
- General Contractor: Swinerton Builders
- Project value: $6,446,798
New Construction
Stanford SouthBay MOB
San Jose, CA
Stanford SouthBay is a 74,820 square foot, four (4) floor OSHPD III building. Level 1 houses imaging and radiation, oncology suites and overall building support facilities. Level 2 houses a 2 operating room suite, with pre-op and recovery unit and a specialized imaging suite. Level 3 houses a 22 exam room suite, with 2 procedure rooms and an administrative suite with offices to serve the building. Level 4 houses a 15 exam room suite, blood draw lab, pharmacy and 21 bay infusion suite. Plumbing services include a sanitary waste and vent system, rainwater collection system, domestic cold water, domestic hot water, domestic hot water return system, an Aquatherm RO system, and medical gas systems (medical air, vacuum and oxygen). The mechanical system consisted of two (2) existing 70 ton AC units, two (2) existing 50 ton AC units, and one (1) new 40 ton AC unit as well as two (2) existing boilers and two (2) new air cooled chillers.
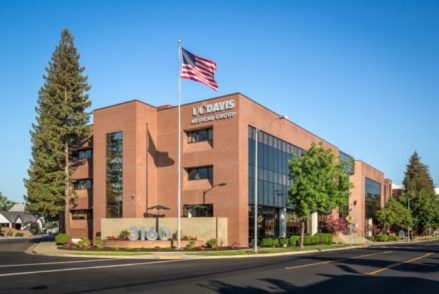
- Architect: Lionakis
- General Contractor: XL Construction
- Project value: $3,047,750
New Construction
UCD Midtown Clinic
Sacramento, CA
UCD Midtown Clinic is a three story, 130,000 s.f. OSHPD III medical center has achieved LEED Gold Certification. The new clinic houses multiple specialty care departments which include internal medicine, pediatrics, neurology, gastroenterology, a GI specialty procedure suite, sleep lab, imaging and lab departments.
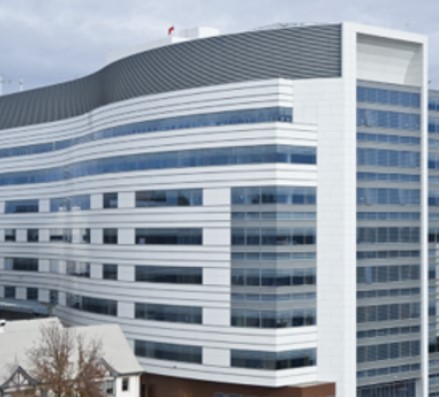
- Owner: Sutter Health
- General Contractor: Boldt Construction, Inc.
- Project Value: $31,100,560
- Project Delivery/Contract Type: IPD
Building Upgrade
Sutter Women’s and Children’s
Sacramento, CA
The 395,241 sq. ft. OSHPD building in total includes a basement, eight (8) floors of patient rooms and services including PICU, NICU, ICU, labor and delivery, Ante/Postpartum, examination and isolation rooms. Plumbing services include a sanitary waste and vent system, rainwater collection system, domestic cold water, domestic hot water, domestic hot water return system, and medical gas systems (medical air, vacuum and oxygen). The ninth (9th) floor penthouse is a fully built up HVAC mechanical system. The system consists of 200 Fan Wall cubes with individual VFD’s controlled by a central panels moving over 500,000 CFM. There are other miscellaneous fans serving the building for exhaust, smoke purge and stairwell pressurization as well. The cooling section is apprised of (24) 129” x 51” cooling coils that totaled 2,640 GPM with chilled water supplied from the campus central plant. The heating systems for the buildings heat and domestic hot water is provided by two (2) steam exchanger systems, one (1) for the heating hot water system and, one (1) for domestic hot water system with all appurtenances for an operational system both are fed from the campus central plant. There is also a helicopter pad on the upper roof level which includes a fuel recovery system in case of an emergency spill event. Another amenity for the building includes a grease waste system for the future build out of a full kitchen.
